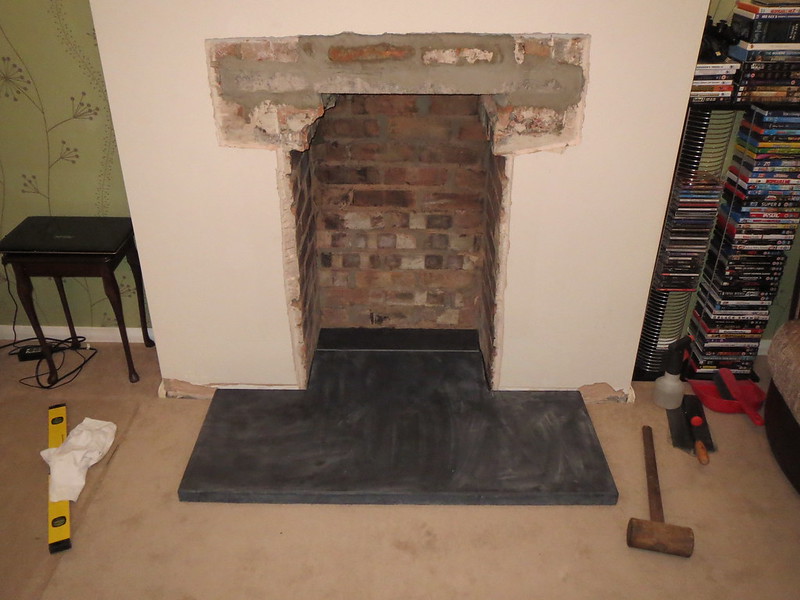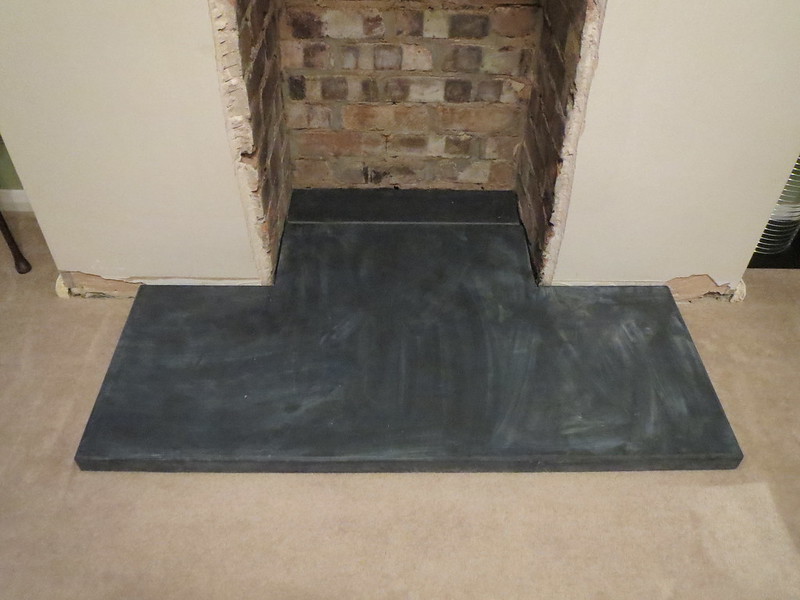As hoped, I did win the auction on Ebay for a rather large black slate hearth. It's 1200mm long, almost 850mm deep and 45mm thick so quite a big lump of slate. Whilst not the cheapest option, at £112 it's also a fair deal. I was looking at using 25mm thick slate slabs, but I'm glad I managed to get the thicker slab now it's in.
There's thankfully nothing wrong with it, the lady just ordered the wrong size. Just as thankfully, it's just about perfect for my recess. I say just about, as I did have to take 10mm off the rear section to get it to fit. But it turns out that cutting slate is actually quite easy with a 9" saw. Very dusty as slate is a mud stone, but easy.
The first thing to do was to lay the slab on the floor and use it as a template for cutting the carpet. Ideally, you'd just roll the carpet out the way all together, but that meant emptying half the lounge and since it was 6pm, I didn't much fancy that. So I just worked round it.
With the floor clear I could lay the hearth in place and make sure it fitted just as I wanted. Which is just as well, as I had forgotten to include the grout lines when measuring up. So the slab was a perfect fit if there were no gaps. However, by the time there was a 10mm gap between the two sections, and a 10mm gap to the chimney breast, the front slab was too far out. Which wasn't a major issue, it just meant lugging it back outside and cutting it down a touch. And I do mean lugging it. I could just about lift the slab on my own, but not in a controlled way, that's what mates are for.
So once it was cut down, the two sections were laid in place to ensure a good fit. As always, measure twice, cut once. I think it looks rather good!
Now the hearth is a good fit, with the right size gaps for grouting, the new carpet gripper rails were cut and nailed into place. The hearth will sit 10mm or so up from the floor so any carpet can be slid under it to keep the edge neat and tidy.
With the mortar mixed (in the dark), it was time to be brave and lay the hearth. The rear section was laid and levelled first, with the front done second. However, I just couldn't get the front to drop enough to match the height of the rear section, despite standing my 15St 7Lb on it. Rather than lift and redo the mortar for the front, the rear piece was lifted out and raised up by a couple of mm. Thankfully, the bed under the front was stiff enough to take my weight to do this quickly.
So this was the hearth as of this morning. It sounds dry, as there's a good solid knock to it but I'll be leaving it at least another day to be sure before I sort the edges out.
And that's the main bits of the recess done. There's the boxing in at the top to do and the plastering to do or get done but those are cosmetic things rather than anything structural. The only issue this gives me is with the grouting along the chimney breast. I have a choice of either grouting it now, and then plastering down to it later, or the other way round and leave the grouting for later. I'm currently thinking about doing the grouting first as that will then give the plaster a good clean edge to run to. It also gives me something I can do now, rather than waiting which I'm not very good at.


