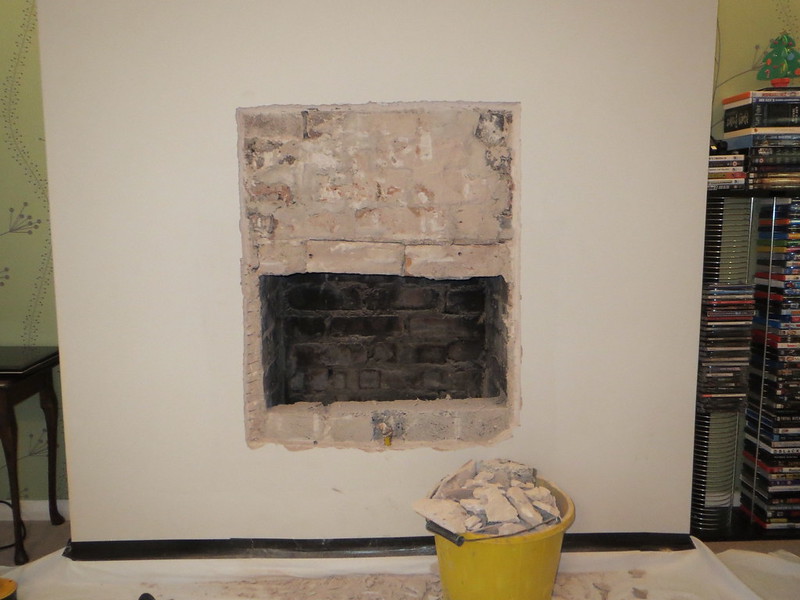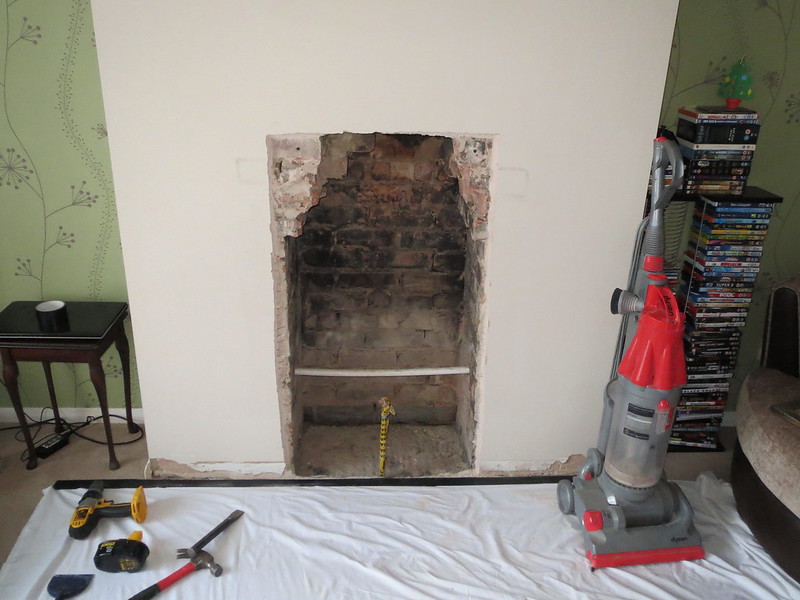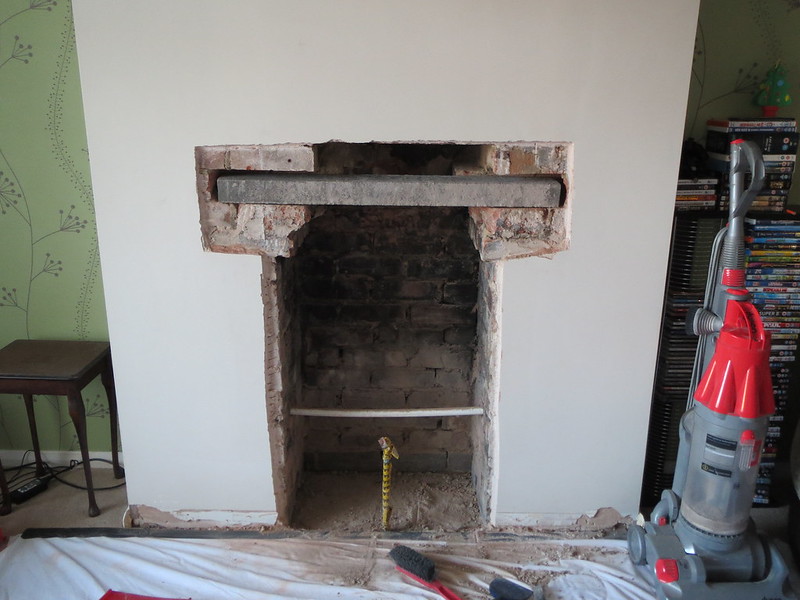Since I've got some time off over Christmas, I've been getting on a bit more with opening up the fireplace.
The firs thing to do was to remove the plaster up to roughly the height I need to fit a lintel at. This is easy work, but dusty.
With the top opened up I could then remove the bricks that don't form part of the gather for the chimney up the point I need. With the top done, I could then knock the bottom of the opening out and see what I'm left with. The sooty marks show where the lintel will be, giving me a height of about 950mm within the opening, which should be big enough to give plenty of space round the stove for one of the stove fans I like. OK, they're not cheap and maybe a bit of a placebo when it comes to actually doing much, but I like them.
So at this point I've got the builder's opening to the height I need and as wide as it goes. The height is not such as issue as there's more than enough to clear any stove I would be likely to fit. The possible issue is the width. Building Control don't state any minimum distance, but some stoves require a minimum of 6" or 150mm clearance to each side. With a 2'/600mm wide opening that only leaves 1'/300mm for the stove. Which is not enough. So that means I need to do one of two things.
Option one is to open the recess up by at least a brick's width to each side. Whilst not the hardest job in the world, it would mean corbelling bricks back in or fitting lintels front to back to keep the chimney supported. Not really what I want to be doing if I can avoid it. The other option is to find a stove that I can fit in the existing hole.Guess which way I'll be going.
I feel I should point out at this stage for anyone that ever follows this that the distances I am talking about are those to non-combustible surfaces only. Bricks, plaster and the concrete Hardiebacker board I'll be using are all such materials. IF you intend to use plasterboard, wooden (oak usually) mantel pieces etc, then those distances are different as they are classed as combustible. Please read Approved Document J for more information on what's required if you live in England or Wales. I believe the regs are different in Scotland.
Thankfully, some stove manufacturers don't state any distances, so it's up to my common sense and the 2-3"/50-75mm side clearance that my local BCO wants to see. Hell, any less and I doubt I'd be any to shift the 65-70kgs of stove into place anyway! So I'm looking for anything up to 50omm or so wide. There are a few good looking stoves out there that can be fitted with no minimum suggested distances and fit the width I'm looking at. The problem I'm facing is that the ones I like vary in price from £220 to about £1200!! And since I'm paying for it, my tight side is coming into effect, but it's being balanced by my desire to have a good looking stove too. And the more expensive ones do tend to look a little more "professional" perhaps. The main contender so far is the Newton 5kW, which I've found for £700. This seems like a good, midrange stove and is I suspect what I'll end up getting. It's also DEFRA approved and will accpet a 5" flue, so fitting it should be dead simple as it's also only 400mm wide.
But before I can go ahead and fit anything, I need to fit a lintel above the recess. I was hoping to come across one in the wall, and they may well be higher up, but that's not good enough so I need to fit one. And the below photo shows where it will sit. Thankfully, for a 600mm opening, a 900mm lintel is perfect as a lintel should have 150mm seating on either end. That can be cut down to 100mm in some circumstances, but I don't want to risk anything. It would also mean cutting a lintel down so it's just more hassle all round really to do so.
The only other thing I've done so far is to cut off and close up the old gas pipe. Since the existing fireplace sits below floor level I will be filling it in with concrete to both raise it up and seal off the gas pipe permanently. The white plastic pipe is still in place, but only because by the time I got round to it on Christmas Eve it was time to tidy up.
For those wondering, this has appeared to take so long to do as I can only work for a few hours at a time before the Boss gets annoyed at the noise and dust and I have to stop. All the work that has been done so far could have probably been done in a day if I were in a position to just bash away at it and not have to stop and tidy up. The next tasks are to actually fit the lintel and then close up above it. Once that's done I can make a start on cleaning up the brickwork and then begin raking out the old mortar in the recess so I can set to with the pointing. That's not something I looking forward to doing, but it needs sorting as the existing brickwork is too manky to leave as is.


