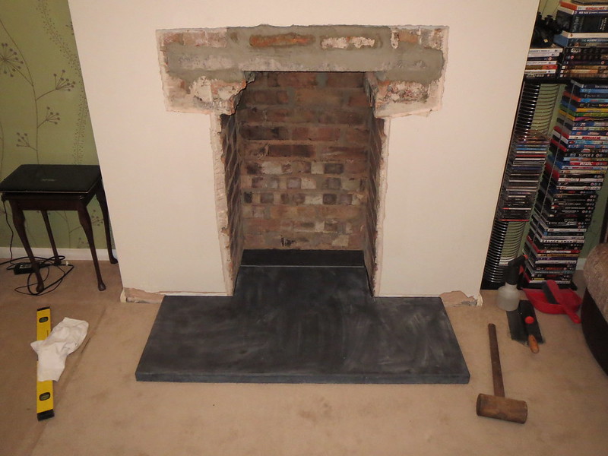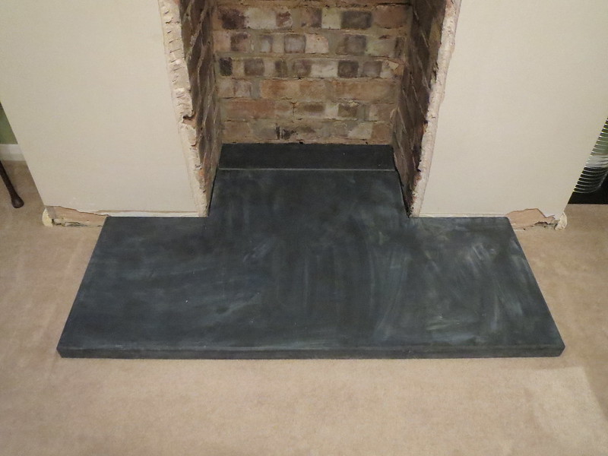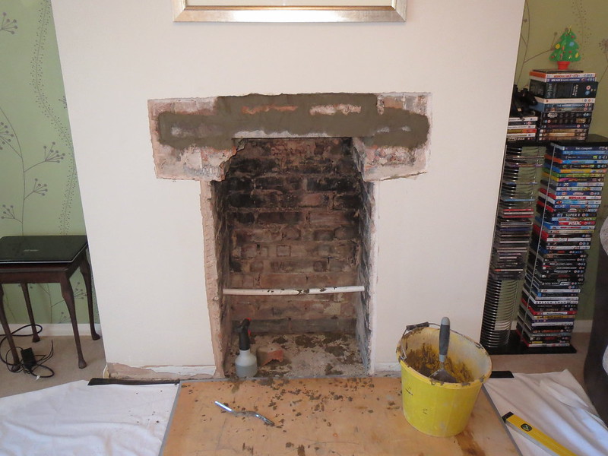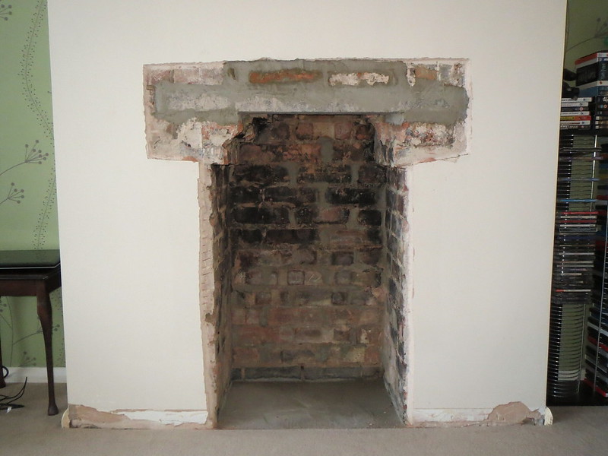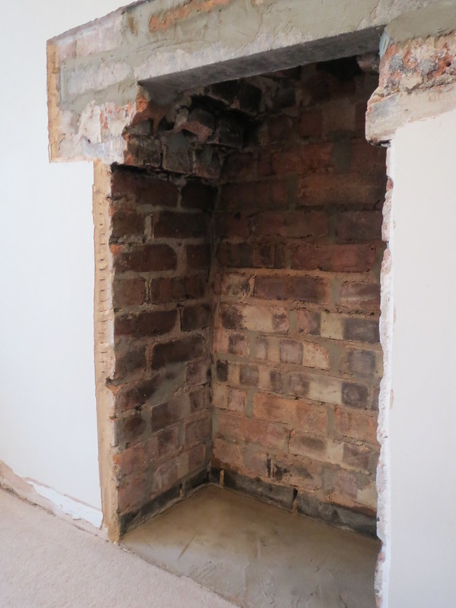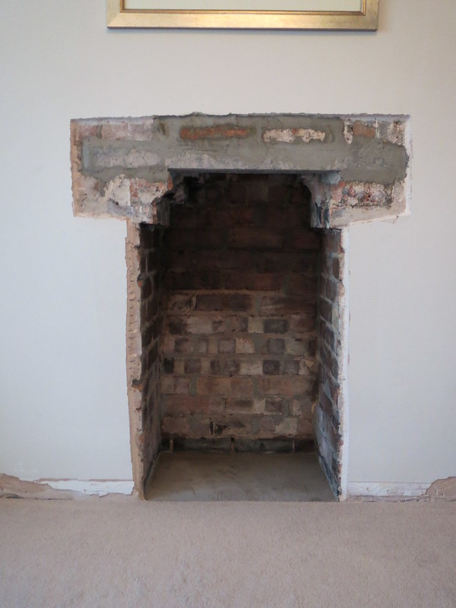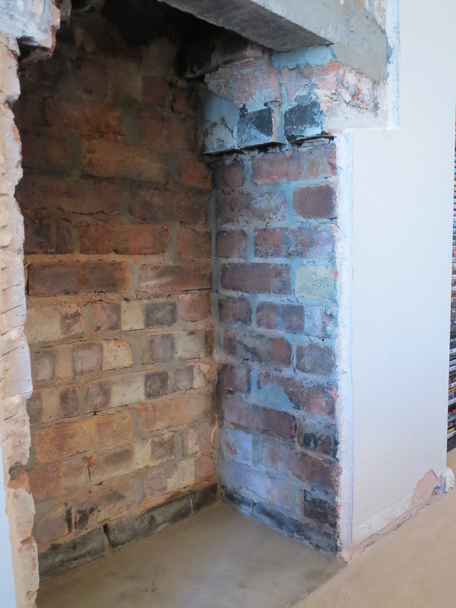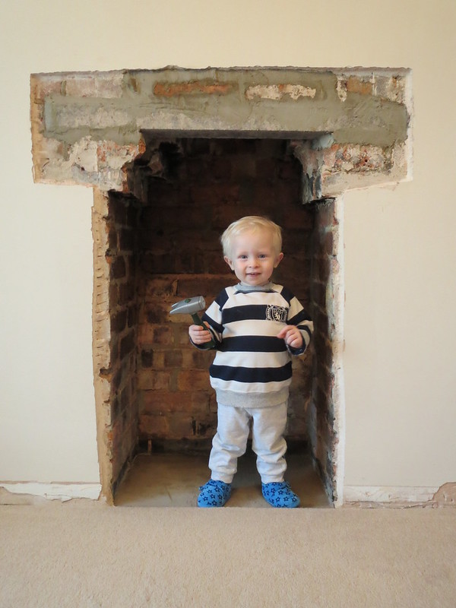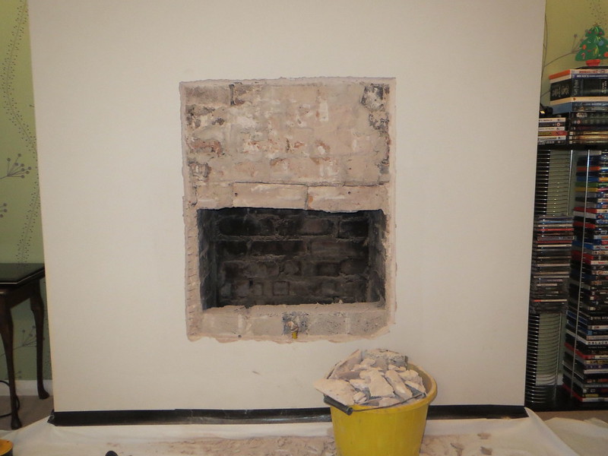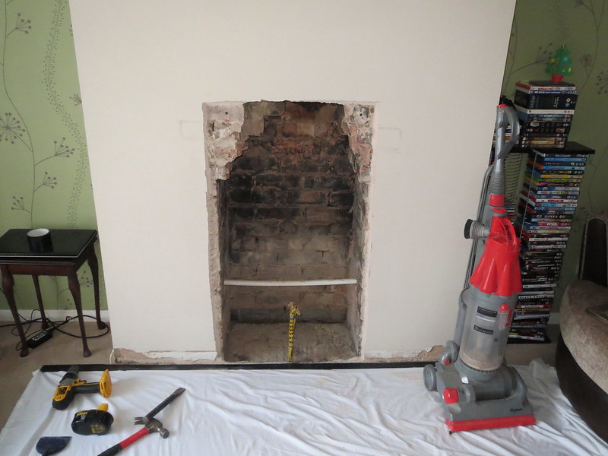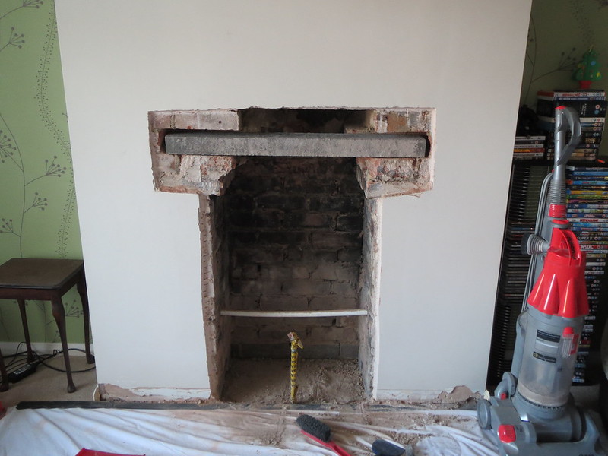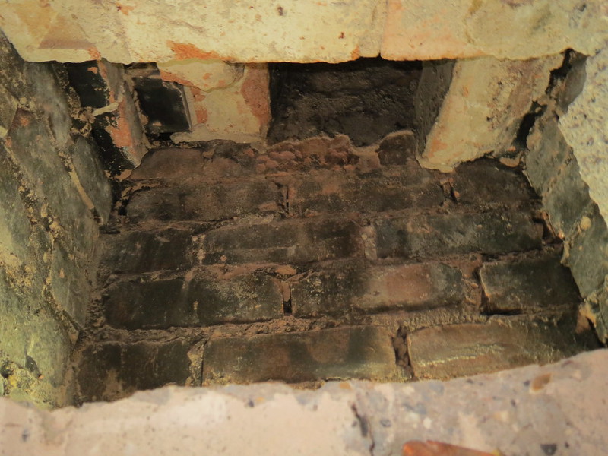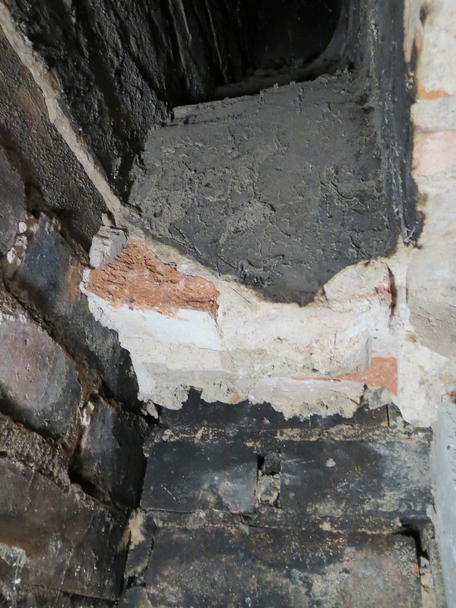As hoped, I did win the auction on Ebay for a rather large black slate hearth. It's 1200mm long, almost 850mm deep and 45mm thick so quite a big lump of slate. Whilst not the cheapest option, at £112 it's also a fair deal. I was looking at using 25mm thick slate slabs, but I'm glad I managed to get the thicker slab now it's in.
There's thankfully nothing wrong with it, the lady just ordered the wrong size. Just as thankfully, it's just about perfect for my recess. I say just about, as I did have to take 10mm off the rear section to get it to fit. But it turns out that cutting slate is actually quite easy with a 9" saw. Very dusty as slate is a mud stone, but easy.
The first thing to do was to lay the slab on the floor and use it as a template for cutting the carpet. Ideally, you'd just roll the carpet out the way all together, but that meant emptying half the lounge and since it was 6pm, I didn't much fancy that. So I just worked round it.
With the floor clear I could lay the hearth in place and make sure it fitted just as I wanted. Which is just as well, as I had forgotten to include the grout lines when measuring up. So the slab was a perfect fit if there were no gaps. However, by the time there was a 10mm gap between the two sections, and a 10mm gap to the chimney breast, the front slab was too far out. Which wasn't a major issue, it just meant lugging it back outside and cutting it down a touch. And I do mean lugging it. I could just about lift the slab on my own, but not in a controlled way, that's what mates are for.
So once it was cut down, the two sections were laid in place to ensure a good fit. As always, measure twice, cut once. I think it looks rather good!
Now the hearth is a good fit, with the right size gaps for grouting, the new carpet gripper rails were cut and nailed into place. The hearth will sit 10mm or so up from the floor so any carpet can be slid under it to keep the edge neat and tidy.
With the mortar mixed (in the dark), it was time to be brave and lay the hearth. The rear section was laid and levelled first, with the front done second. However, I just couldn't get the front to drop enough to match the height of the rear section, despite standing my 15St 7Lb on it. Rather than lift and redo the mortar for the front, the rear piece was lifted out and raised up by a couple of mm. Thankfully, the bed under the front was stiff enough to take my weight to do this quickly.
So this was the hearth as of this morning. It sounds dry, as there's a good solid knock to it but I'll be leaving it at least another day to be sure before I sort the edges out.
And that's the main bits of the recess done. There's the boxing in at the top to do and the plastering to do or get done but those are cosmetic things rather than anything structural. The only issue this gives me is with the grouting along the chimney breast. I have a choice of either grouting it now, and then plastering down to it later, or the other way round and leave the grouting for later. I'm currently thinking about doing the grouting first as that will then give the plaster a good clean edge to run to. It also gives me something I can do now, rather than waiting which I'm not very good at.
Following on from a few projects that have been scattered to the winds on various websites, I thought it might be about time I put all the various bits and bobs I do in one place. Welcome the The Workshop.
Search This Blog
Tuesday, 31 December 2013
Saturday, 28 December 2013
Just about done building!
Since Christmas Eve I have managed to get most of the "building work" side of the fireplace recess done. The lintel was levelled and mortared in, and then the gap above it bricked back in too. Turns out it's fairly messy fitting lintels as you end up trying to push mortar into small holes or slots only to miss with a reasonable amount of it. Or at least, that's how I ended up doing. But it's in and was then left overnight to go off.
With the lintel dry, I could now make a start on raking out any loose mortar and re-pointing what I felt needed doing in the recess. My aim wasn't to make it look brand new. The house is too old for that, but not old enough to go for a full rustic or aged effect either. So if the mortar was sound but lumpy it stayed. If it was loose or so dry it crumbled it was raked out and replaced. Once the pointing was done I had a good chunk of mortar left over, so I added some ballast I had left over and laid it into the bottom of the fireplace to bring the level up. It's not totally level, but it doesn't need to be, as the hearth will sit on a 5-10mm bed of mortar which will take up any unevenness.
And then I had to wait overnight again for the mortar to go off before I could make a start on cleaning the bricks and remaining mortar. Thankfully, most of it could be done with just a wire brush. I had heard horror stories about trying to clean soot from bricks, but apparently foaming bathroom cleaner is the way to go. So with Mr Muscle in hand, I set too. Turns out that a rag and a small garden spray bottle of water is just as effective, and much cheaper! The below photos show the finished article not long after I had done the cleaning, so the upper sections are still damp and appear darker than the rest. I'm hoping they'll even out once dry.
And that is about it for now. I'm currently looking about for a hearth, and I may have found one that someone has had cut to size, but then realised they'd ordered it wrong. Thankfully, it's just about perfect for what I need. The only other thing I need to do is to cut and fit the concrete boards to cover over the bricks that step in from the vertical line under the lintel. For now I'm planning on leaving this until I get the flue liner, but The Boss may decide before then that she wants it all to look a bit tidier. Fitting the boards will close off the chimney temporarily, so should also stop any draughts.
One final thing, a quick photo of Daddy's little helper, as he has been supervising throughout.
All being well, the next update should involve the fitting of the hearth.
With the lintel dry, I could now make a start on raking out any loose mortar and re-pointing what I felt needed doing in the recess. My aim wasn't to make it look brand new. The house is too old for that, but not old enough to go for a full rustic or aged effect either. So if the mortar was sound but lumpy it stayed. If it was loose or so dry it crumbled it was raked out and replaced. Once the pointing was done I had a good chunk of mortar left over, so I added some ballast I had left over and laid it into the bottom of the fireplace to bring the level up. It's not totally level, but it doesn't need to be, as the hearth will sit on a 5-10mm bed of mortar which will take up any unevenness.
And then I had to wait overnight again for the mortar to go off before I could make a start on cleaning the bricks and remaining mortar. Thankfully, most of it could be done with just a wire brush. I had heard horror stories about trying to clean soot from bricks, but apparently foaming bathroom cleaner is the way to go. So with Mr Muscle in hand, I set too. Turns out that a rag and a small garden spray bottle of water is just as effective, and much cheaper! The below photos show the finished article not long after I had done the cleaning, so the upper sections are still damp and appear darker than the rest. I'm hoping they'll even out once dry.
One final thing, a quick photo of Daddy's little helper, as he has been supervising throughout.
All being well, the next update should involve the fitting of the hearth.
Thursday, 26 December 2013
Fireplace opened up at last!
Since I've got some time off over Christmas, I've been getting on a bit more with opening up the fireplace.
The firs thing to do was to remove the plaster up to roughly the height I need to fit a lintel at. This is easy work, but dusty.
With the top opened up I could then remove the bricks that don't form part of the gather for the chimney up the point I need. With the top done, I could then knock the bottom of the opening out and see what I'm left with. The sooty marks show where the lintel will be, giving me a height of about 950mm within the opening, which should be big enough to give plenty of space round the stove for one of the stove fans I like. OK, they're not cheap and maybe a bit of a placebo when it comes to actually doing much, but I like them.
So at this point I've got the builder's opening to the height I need and as wide as it goes. The height is not such as issue as there's more than enough to clear any stove I would be likely to fit. The possible issue is the width. Building Control don't state any minimum distance, but some stoves require a minimum of 6" or 150mm clearance to each side. With a 2'/600mm wide opening that only leaves 1'/300mm for the stove. Which is not enough. So that means I need to do one of two things.
Option one is to open the recess up by at least a brick's width to each side. Whilst not the hardest job in the world, it would mean corbelling bricks back in or fitting lintels front to back to keep the chimney supported. Not really what I want to be doing if I can avoid it. The other option is to find a stove that I can fit in the existing hole.Guess which way I'll be going.
I feel I should point out at this stage for anyone that ever follows this that the distances I am talking about are those to non-combustible surfaces only. Bricks, plaster and the concrete Hardiebacker board I'll be using are all such materials. IF you intend to use plasterboard, wooden (oak usually) mantel pieces etc, then those distances are different as they are classed as combustible. Please read Approved Document J for more information on what's required if you live in England or Wales. I believe the regs are different in Scotland.
Thankfully, some stove manufacturers don't state any distances, so it's up to my common sense and the 2-3"/50-75mm side clearance that my local BCO wants to see. Hell, any less and I doubt I'd be any to shift the 65-70kgs of stove into place anyway! So I'm looking for anything up to 50omm or so wide. There are a few good looking stoves out there that can be fitted with no minimum suggested distances and fit the width I'm looking at. The problem I'm facing is that the ones I like vary in price from £220 to about £1200!! And since I'm paying for it, my tight side is coming into effect, but it's being balanced by my desire to have a good looking stove too. And the more expensive ones do tend to look a little more "professional" perhaps. The main contender so far is the Newton 5kW, which I've found for £700. This seems like a good, midrange stove and is I suspect what I'll end up getting. It's also DEFRA approved and will accpet a 5" flue, so fitting it should be dead simple as it's also only 400mm wide.
But before I can go ahead and fit anything, I need to fit a lintel above the recess. I was hoping to come across one in the wall, and they may well be higher up, but that's not good enough so I need to fit one. And the below photo shows where it will sit. Thankfully, for a 600mm opening, a 900mm lintel is perfect as a lintel should have 150mm seating on either end. That can be cut down to 100mm in some circumstances, but I don't want to risk anything. It would also mean cutting a lintel down so it's just more hassle all round really to do so.
The only other thing I've done so far is to cut off and close up the old gas pipe. Since the existing fireplace sits below floor level I will be filling it in with concrete to both raise it up and seal off the gas pipe permanently. The white plastic pipe is still in place, but only because by the time I got round to it on Christmas Eve it was time to tidy up.
For those wondering, this has appeared to take so long to do as I can only work for a few hours at a time before the Boss gets annoyed at the noise and dust and I have to stop. All the work that has been done so far could have probably been done in a day if I were in a position to just bash away at it and not have to stop and tidy up. The next tasks are to actually fit the lintel and then close up above it. Once that's done I can make a start on cleaning up the brickwork and then begin raking out the old mortar in the recess so I can set to with the pointing. That's not something I looking forward to doing, but it needs sorting as the existing brickwork is too manky to leave as is.
The firs thing to do was to remove the plaster up to roughly the height I need to fit a lintel at. This is easy work, but dusty.
With the top opened up I could then remove the bricks that don't form part of the gather for the chimney up the point I need. With the top done, I could then knock the bottom of the opening out and see what I'm left with. The sooty marks show where the lintel will be, giving me a height of about 950mm within the opening, which should be big enough to give plenty of space round the stove for one of the stove fans I like. OK, they're not cheap and maybe a bit of a placebo when it comes to actually doing much, but I like them.
So at this point I've got the builder's opening to the height I need and as wide as it goes. The height is not such as issue as there's more than enough to clear any stove I would be likely to fit. The possible issue is the width. Building Control don't state any minimum distance, but some stoves require a minimum of 6" or 150mm clearance to each side. With a 2'/600mm wide opening that only leaves 1'/300mm for the stove. Which is not enough. So that means I need to do one of two things.
Option one is to open the recess up by at least a brick's width to each side. Whilst not the hardest job in the world, it would mean corbelling bricks back in or fitting lintels front to back to keep the chimney supported. Not really what I want to be doing if I can avoid it. The other option is to find a stove that I can fit in the existing hole.Guess which way I'll be going.
I feel I should point out at this stage for anyone that ever follows this that the distances I am talking about are those to non-combustible surfaces only. Bricks, plaster and the concrete Hardiebacker board I'll be using are all such materials. IF you intend to use plasterboard, wooden (oak usually) mantel pieces etc, then those distances are different as they are classed as combustible. Please read Approved Document J for more information on what's required if you live in England or Wales. I believe the regs are different in Scotland.
Thankfully, some stove manufacturers don't state any distances, so it's up to my common sense and the 2-3"/50-75mm side clearance that my local BCO wants to see. Hell, any less and I doubt I'd be any to shift the 65-70kgs of stove into place anyway! So I'm looking for anything up to 50omm or so wide. There are a few good looking stoves out there that can be fitted with no minimum suggested distances and fit the width I'm looking at. The problem I'm facing is that the ones I like vary in price from £220 to about £1200!! And since I'm paying for it, my tight side is coming into effect, but it's being balanced by my desire to have a good looking stove too. And the more expensive ones do tend to look a little more "professional" perhaps. The main contender so far is the Newton 5kW, which I've found for £700. This seems like a good, midrange stove and is I suspect what I'll end up getting. It's also DEFRA approved and will accpet a 5" flue, so fitting it should be dead simple as it's also only 400mm wide.
But before I can go ahead and fit anything, I need to fit a lintel above the recess. I was hoping to come across one in the wall, and they may well be higher up, but that's not good enough so I need to fit one. And the below photo shows where it will sit. Thankfully, for a 600mm opening, a 900mm lintel is perfect as a lintel should have 150mm seating on either end. That can be cut down to 100mm in some circumstances, but I don't want to risk anything. It would also mean cutting a lintel down so it's just more hassle all round really to do so.
The only other thing I've done so far is to cut off and close up the old gas pipe. Since the existing fireplace sits below floor level I will be filling it in with concrete to both raise it up and seal off the gas pipe permanently. The white plastic pipe is still in place, but only because by the time I got round to it on Christmas Eve it was time to tidy up.
For those wondering, this has appeared to take so long to do as I can only work for a few hours at a time before the Boss gets annoyed at the noise and dust and I have to stop. All the work that has been done so far could have probably been done in a day if I were in a position to just bash away at it and not have to stop and tidy up. The next tasks are to actually fit the lintel and then close up above it. Once that's done I can make a start on cleaning up the brickwork and then begin raking out the old mortar in the recess so I can set to with the pointing. That's not something I looking forward to doing, but it needs sorting as the existing brickwork is too manky to leave as is.
Thursday, 19 December 2013
Further fire place bashing
Apologies for there being such large gaps between my postings, but it's silly season at work and I've not had time.
Whilst I've not gotten much done, I have made a slight start on opening up the inside of the builders opening. It's turns out that the brick built gather isn't the original one as the bricks behind it are soot blackened. Thankfully for me this mainly means that they fall out easier! This photo shows the current view up the chimney where I've removed the bricks so far.
The other thing the photo shows is what may be the bottom of the structural gather on the left hand side where there are soot stained bricks. Until my partner's finished child minding for Christmas, I'm unable to pull the face of the chimney apart, so I don't know for sure what I'm finding as yet. But I do know the right hand side is straight forward, and half way down at this point too. Once I can open up the bottom of the opening I expect work to progress much faster. Working through a hole the size of a single block restricts things somewhat!
Oh, on an unrelated note, I've managed to find another complete Record 74 vice, so once I get back out into the garage I can start making plans for my build bench at last!
Whilst I've not gotten much done, I have made a slight start on opening up the inside of the builders opening. It's turns out that the brick built gather isn't the original one as the bricks behind it are soot blackened. Thankfully for me this mainly means that they fall out easier! This photo shows the current view up the chimney where I've removed the bricks so far.
The other thing the photo shows is what may be the bottom of the structural gather on the left hand side where there are soot stained bricks. Until my partner's finished child minding for Christmas, I'm unable to pull the face of the chimney apart, so I don't know for sure what I'm finding as yet. But I do know the right hand side is straight forward, and half way down at this point too. Once I can open up the bottom of the opening I expect work to progress much faster. Working through a hole the size of a single block restricts things somewhat!
Oh, on an unrelated note, I've managed to find another complete Record 74 vice, so once I get back out into the garage I can start making plans for my build bench at last!
Subscribe to:
Comments (Atom)

